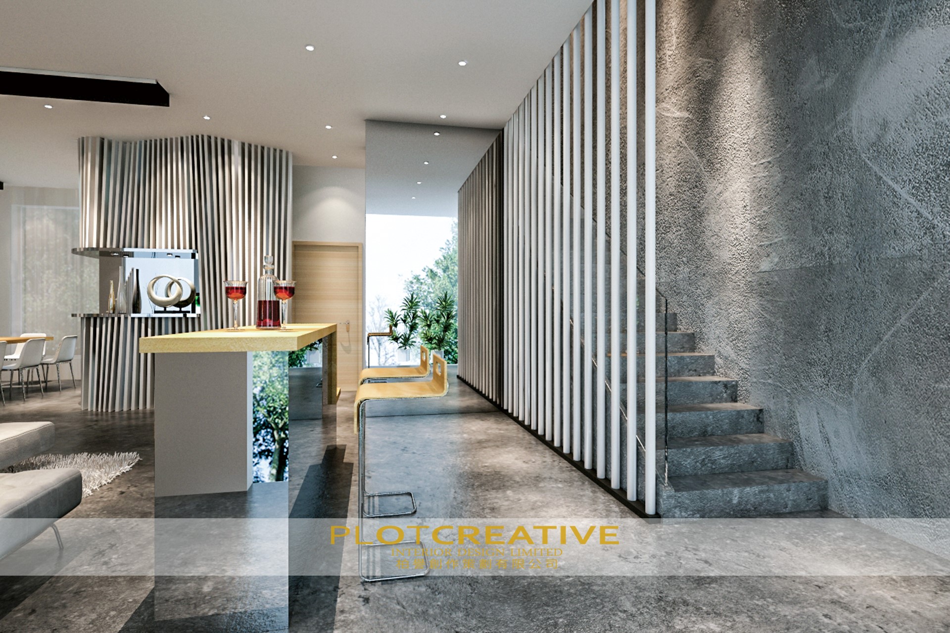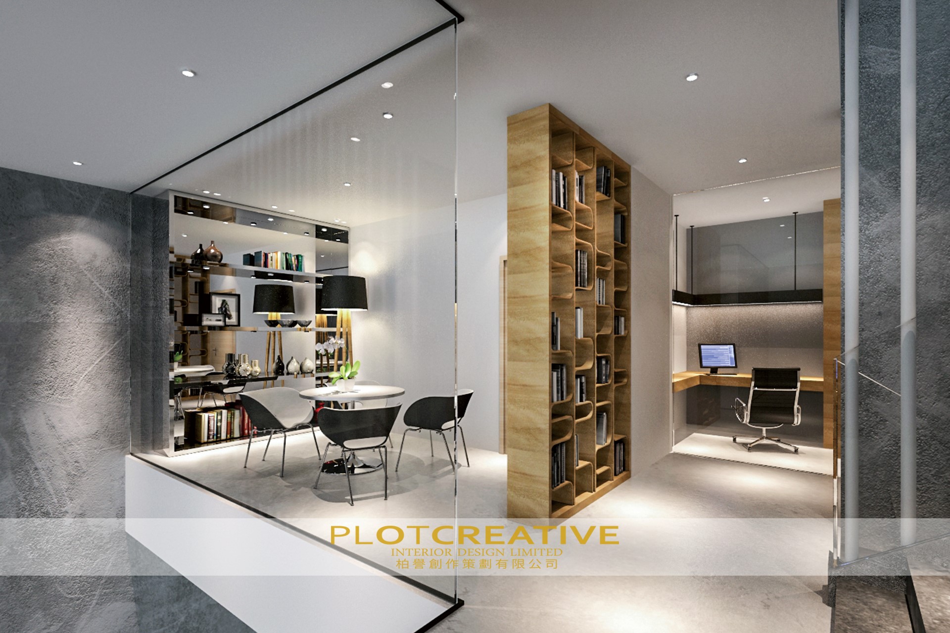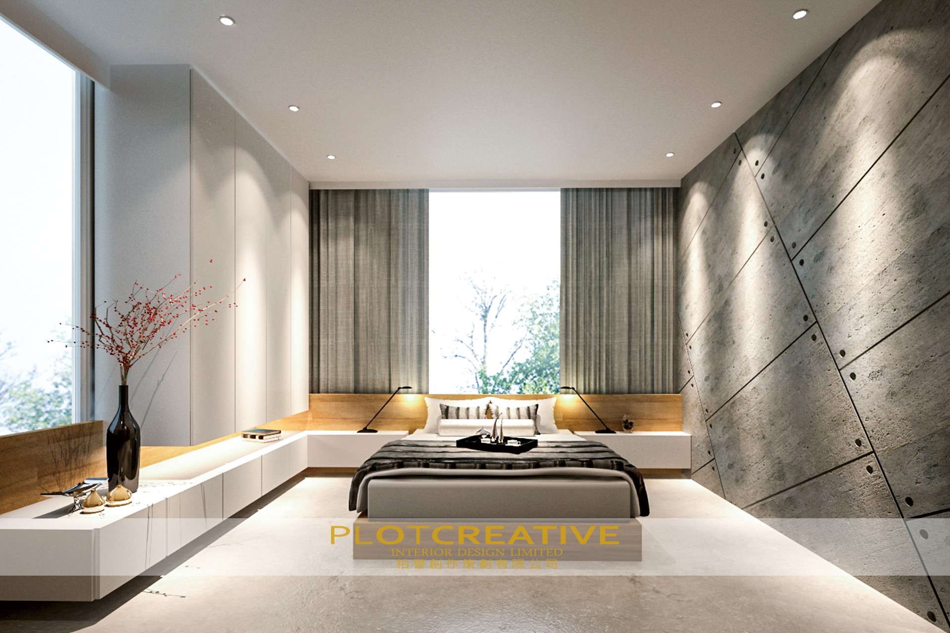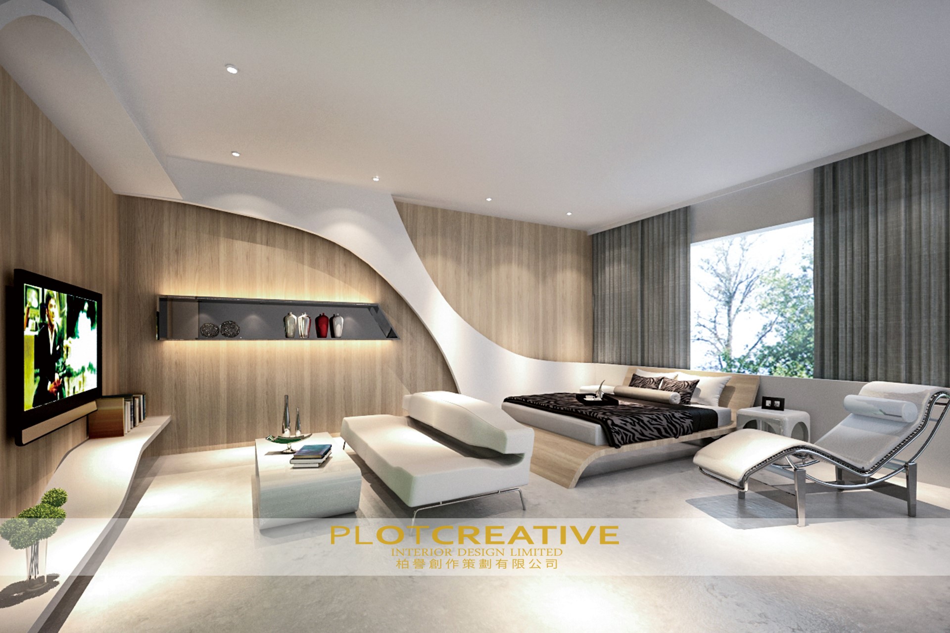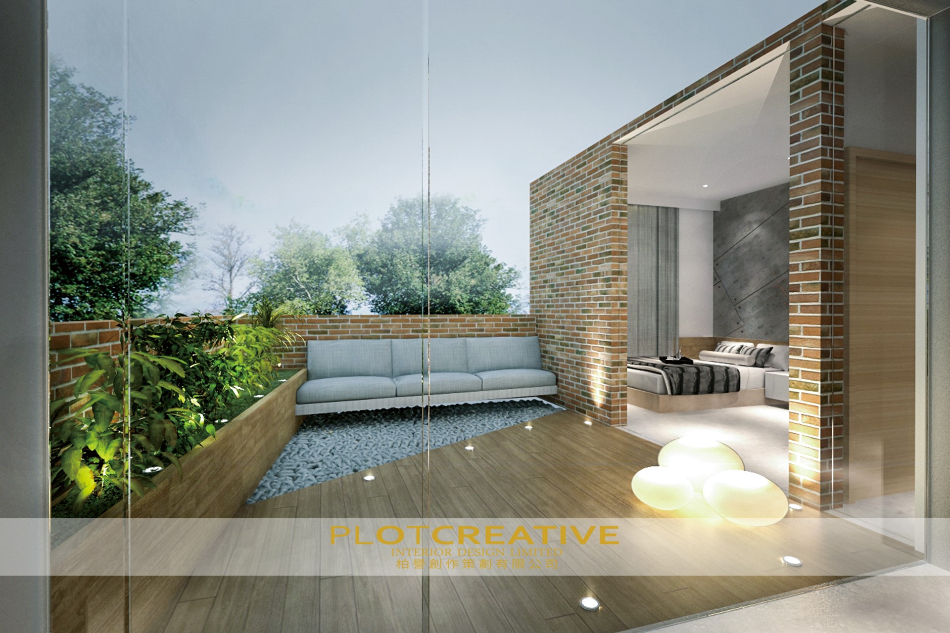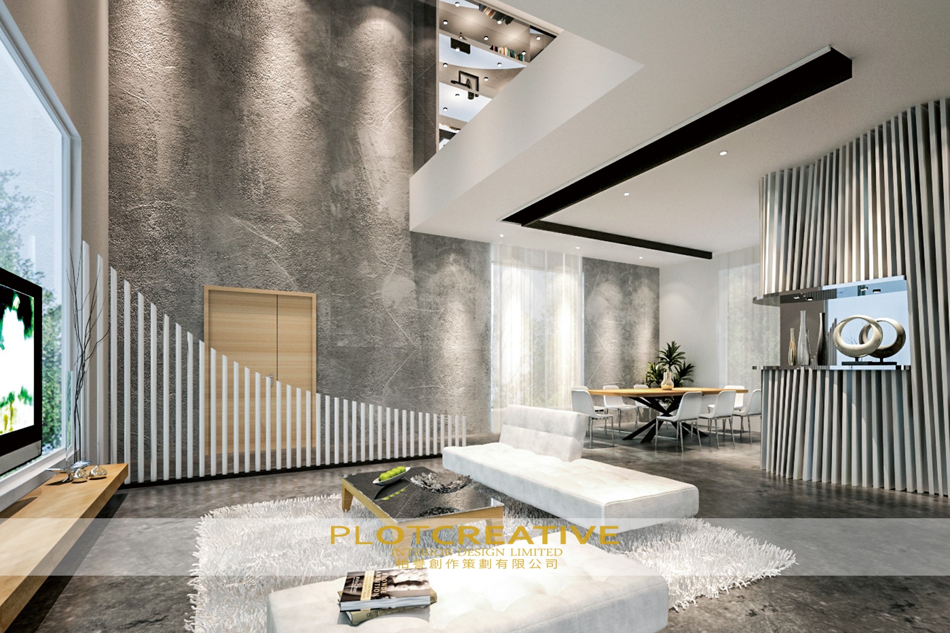House Design, Dapeng Bay – Industry Natural
Much for industry and natural-styles as its inter-textual interiors.Through these juxtapositions. The owner is at once confronted with a design that is natural yet artificial. Organic yet regular.
White carpet for first floor to respond to ceiling. PLOTCREATIVE creates cementyet white effect to expose the floor and wall within the space. Timber appears as a embellish material in the space. Shinning materials reference these to expose value. With cement texture exposed in the stair up to the wall. Cylinder handle and cement has been spread link up from first to the fourth floor.
Replan to the second floor. Living and study area was planning a glass wall to provides a high glossy of spaces to reflective in certain lighting conditions. Light grey cement was create form second to the fourth floor. It make the floor to especially relax.
Guest room to provide natural material such as slanted light cement board, timber and white was chosen to fixtures and detailing found in the design.
Master room on the third floor was modulate to more warm, dark grey carpet was place on the light grey cement floor to expose the dynamic furniture. White organic wall to provide the architect pattern of are cheer by white.
Sky garden also create that is natural yet artificial. Geometric pattern and pebble walking trails to make experience from interior to the out door.
Overall the design was replan the layout to modify the sun shine to provides a high glossy of spaces to reflective in certain lighting conditions.
Creative once confronted with a design that is natural yet artificial; organic yet regular.
House Design | Villa Design | Interior Design | Smart Living | Luxury | Contemporary | Modern | Industry | Natural
Awarded : Gohome Design Award2015
Trophy : Gohome Design Award2015
More Reference : Pull down
