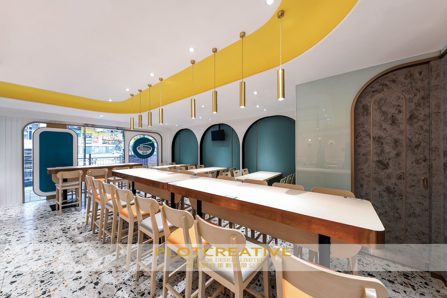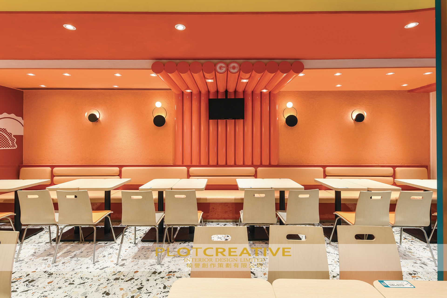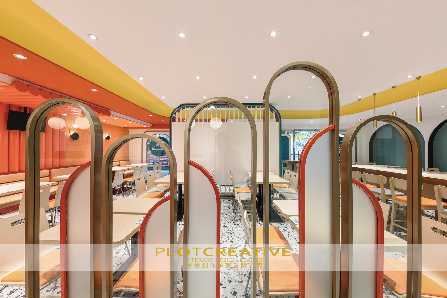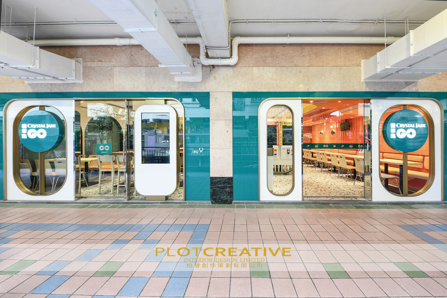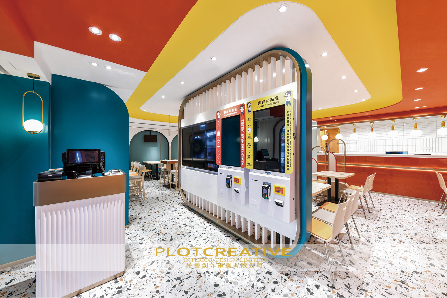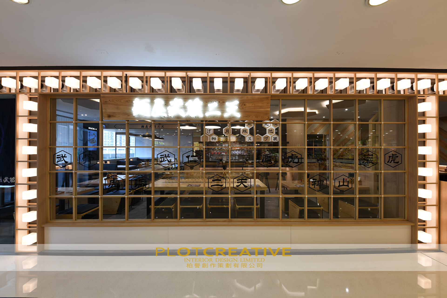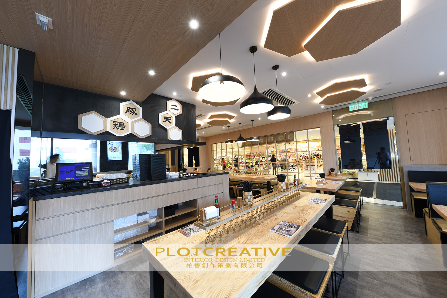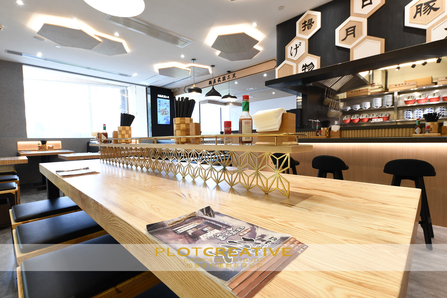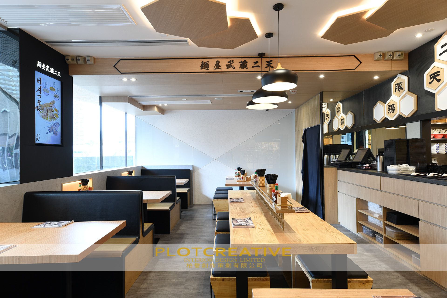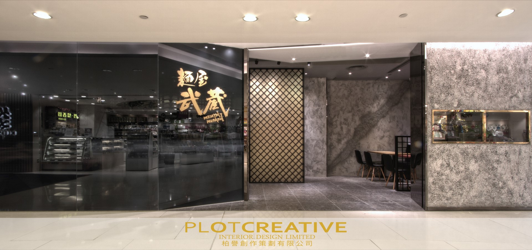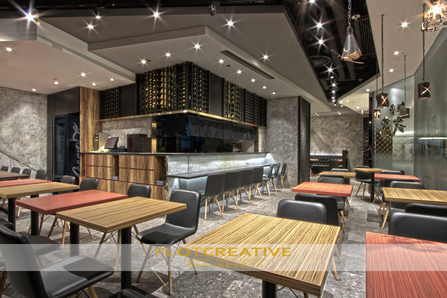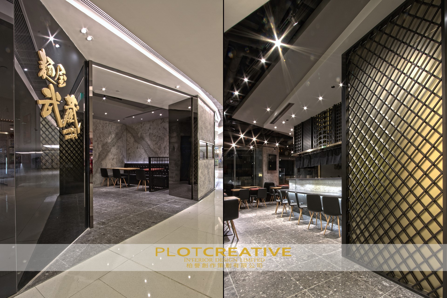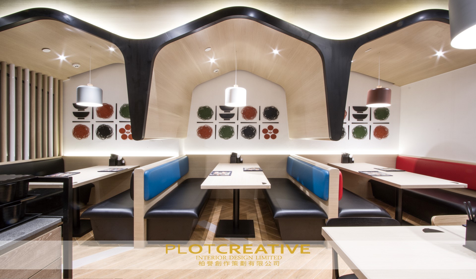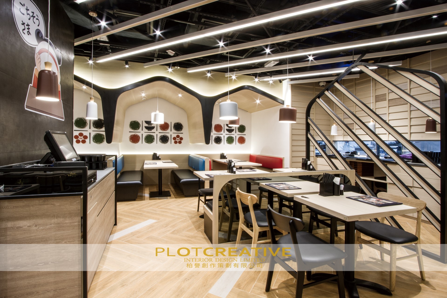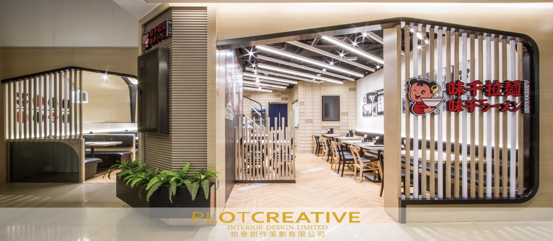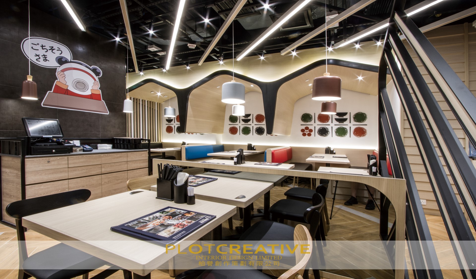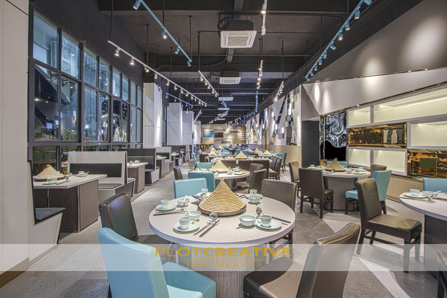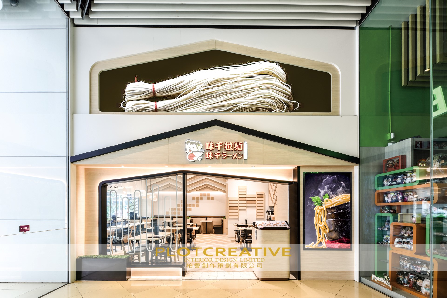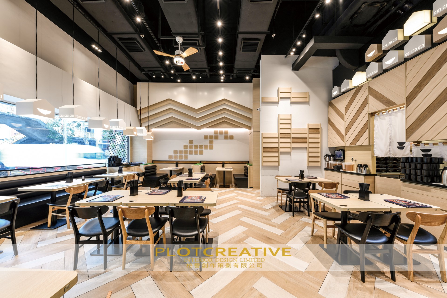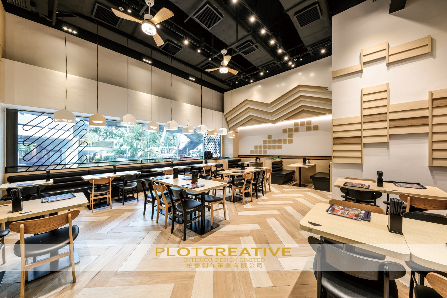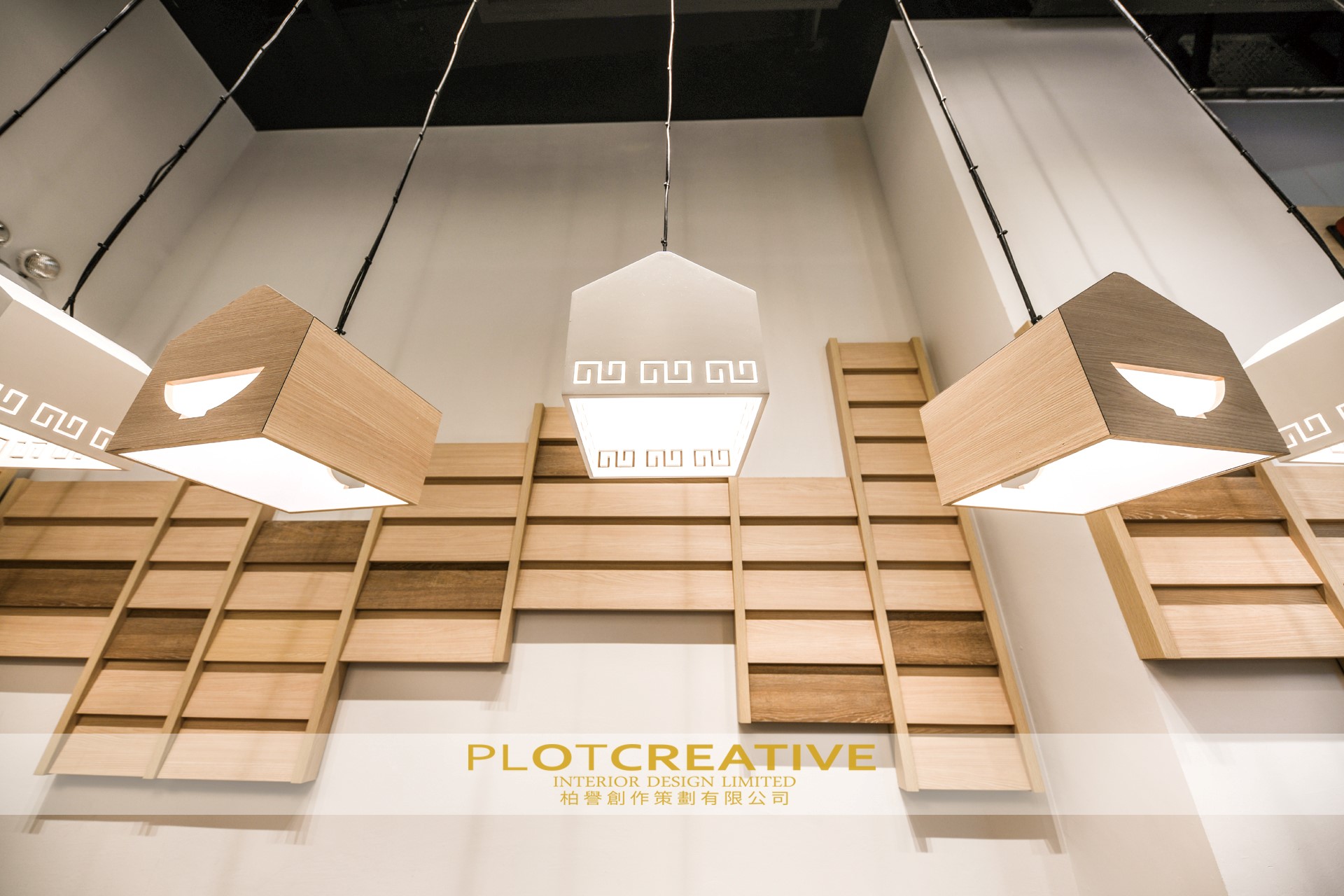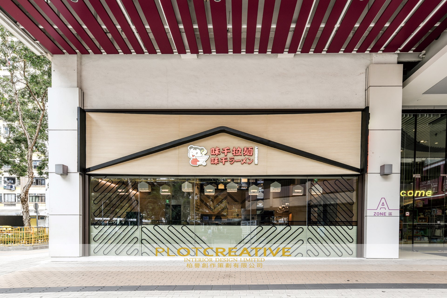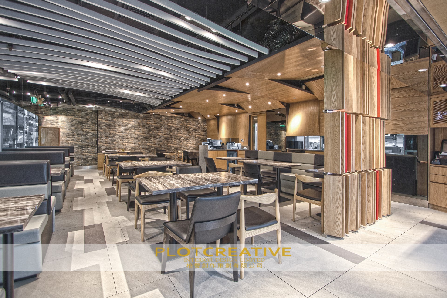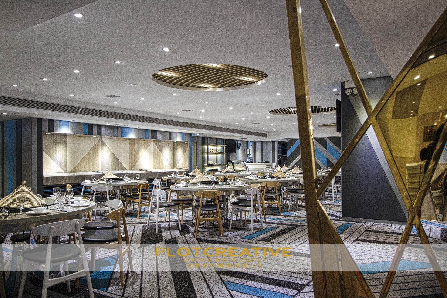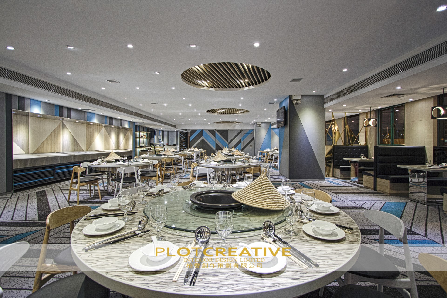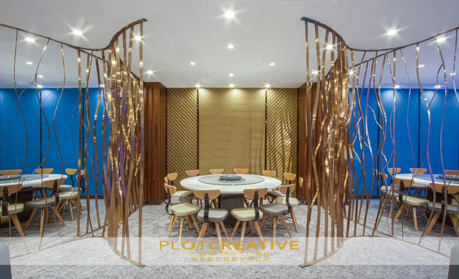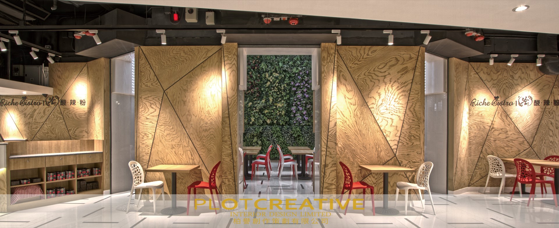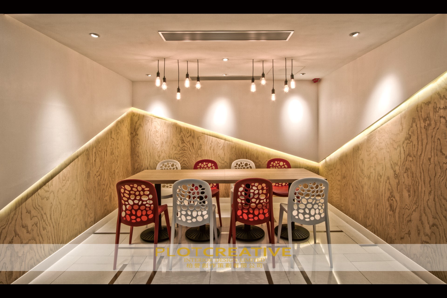Michelin Restaurant, Crystal Jade GO
Trendy architecture with colorful design
The main staple in North is noodles, and in the South rice. Chinese noodles originated in northern China.
”翡翠點 Crystal Jade GO” is a brand new and one of the sub-line brands of Crystal Jade in Hong Kong. The interior and space design of ”Crystal Jade GO” by PLOTCREATIVE. It summed up the circled sky, square ground fengshui theory and artfully merging the traditional culture and contemporary style into the dining area. Applied signature colors of the brand, brings fun dining experiences to the guests.
Designer used different shades of emerald green tones with different materials presented in restaurant.
Symmetrical oval shape of the entrance outside the door, highlighting the concept of the brand with a glossy emerald green, sleek lines with copper-gold tone, bringing layers by different emerald colors.
Combining Chinese architectural philosophy concept of courtyard house (Siheyuen): step into the restaurant is ordering area green and white screen as the ordering menu, separate the dining area like a courtyard screen.
Second color is orange which perfectly brings out the bright colors of the food. Through color psychology, enabling customers to enhance their visual experience when taking meals and entering the dining area. The eaves of the Siheyuen courtyard was reshaped by the designer on the ceiling of the dining area. Cylinders imitating eaves which engraved with the brand “GO” and dumplings pattern. Copper gold and white round window pattern. The Tianyuan concept is layered in yellow and white on the ceiling design.
Casual Dining | Noodle Restaurant | Restaurant Design| Luxury Restaurant | Fine Dining | Hotel Restaurant Design | Chinese Restaurant
News Media : Design Magazine – US’s Interior Design
News Media : Design Magazine – US’s Interior Design
News Media : Online Media – FACEBOOK
More Reference : Pull down
