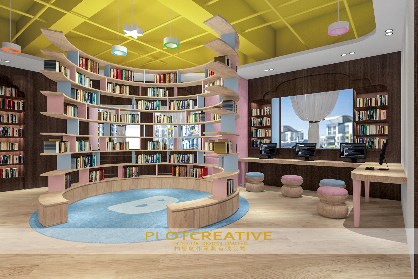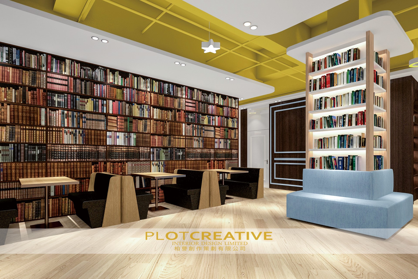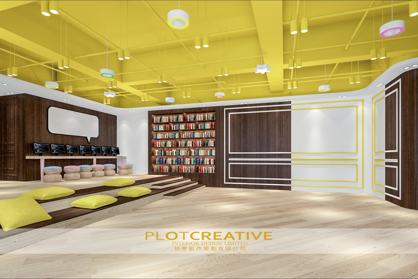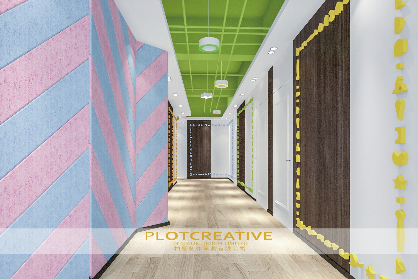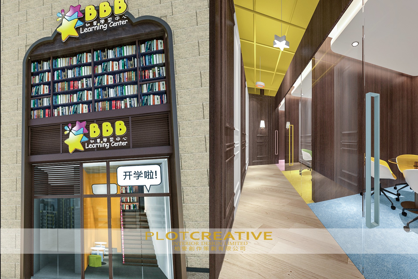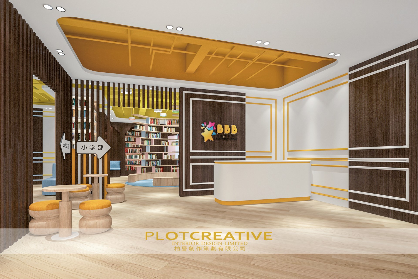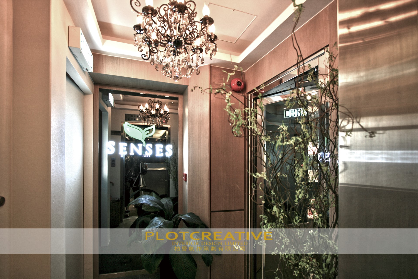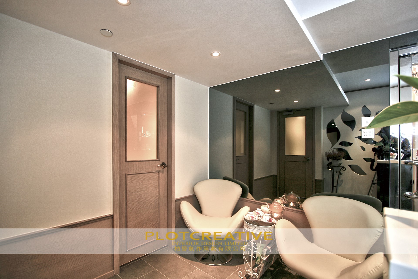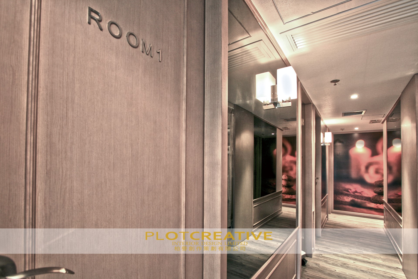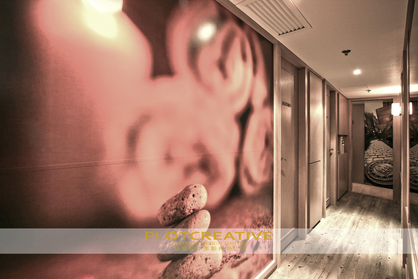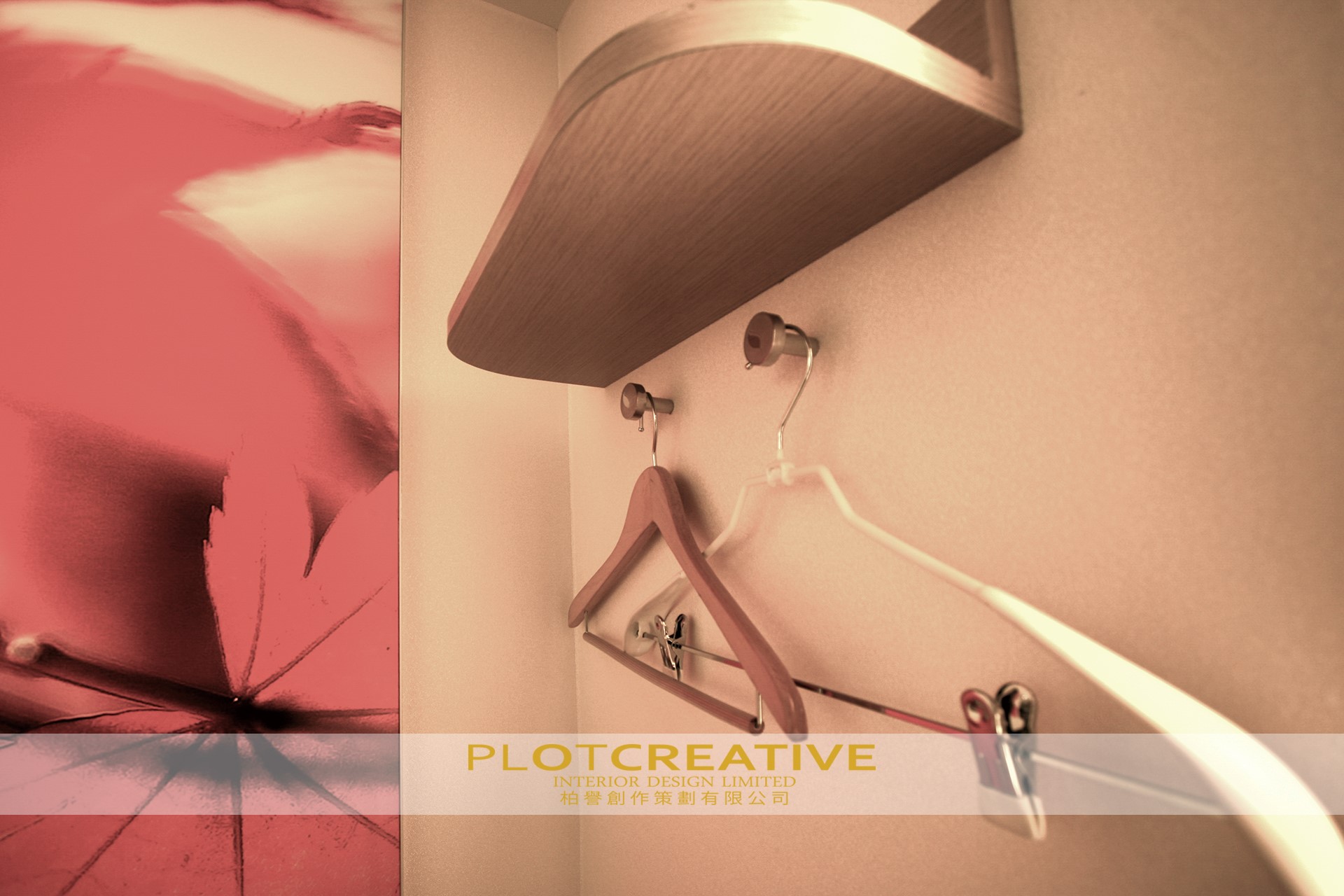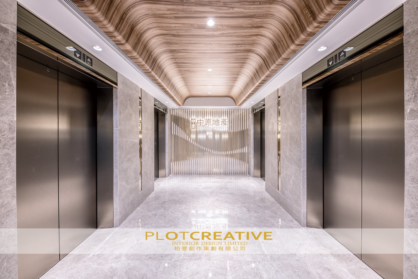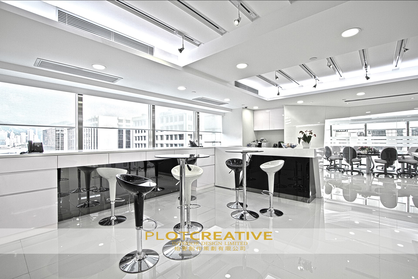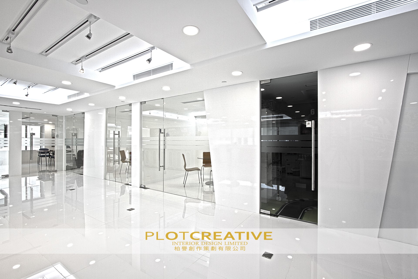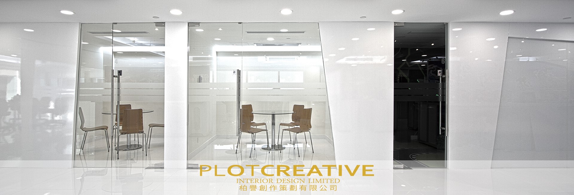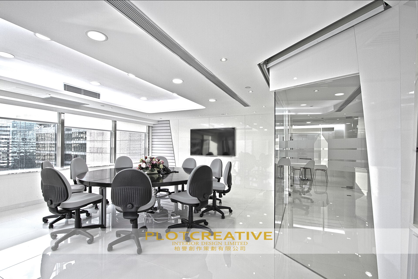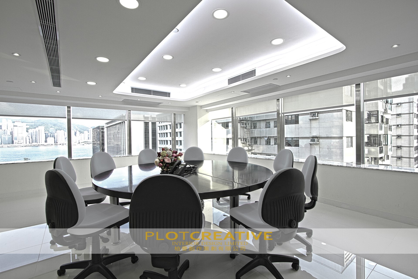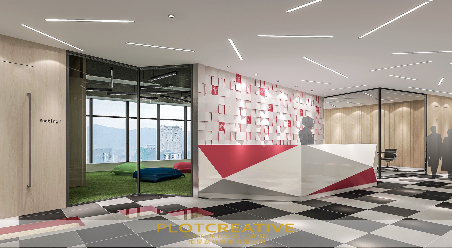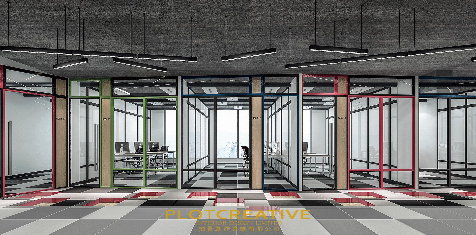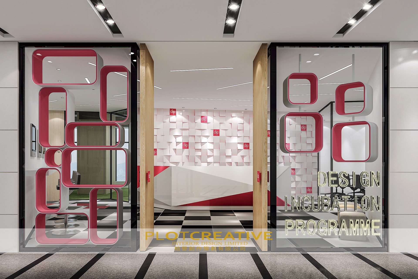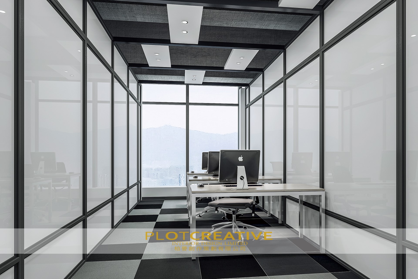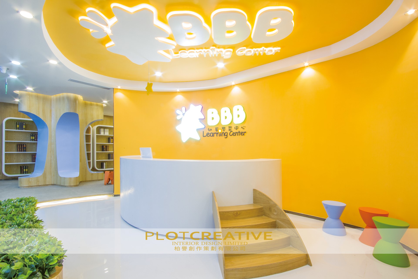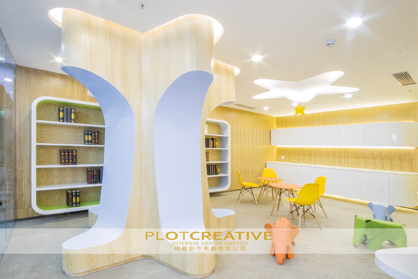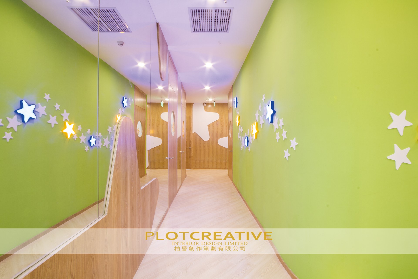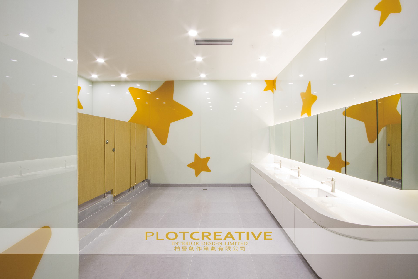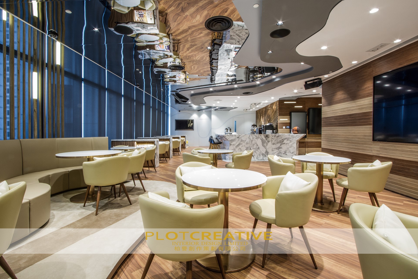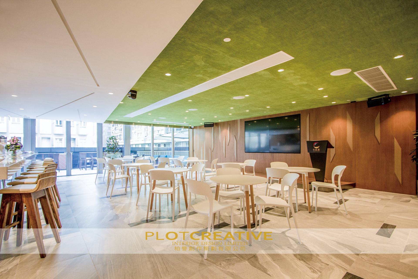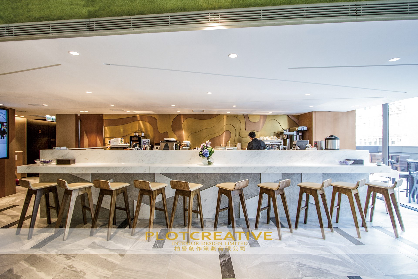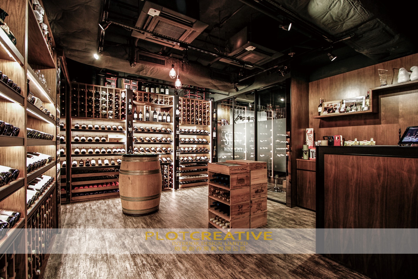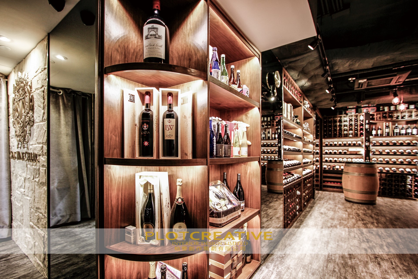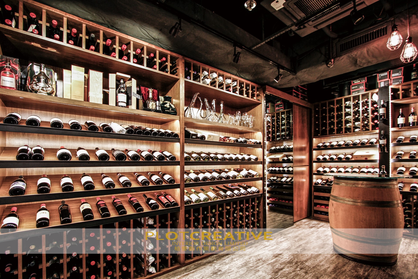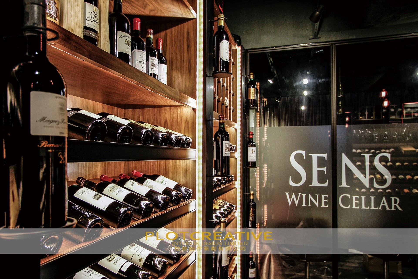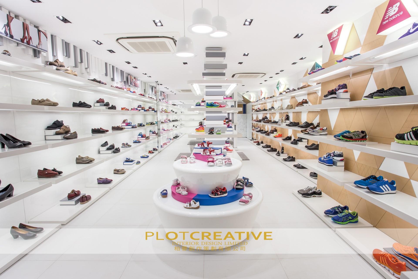Shopping Design, Osaka Shoes@Macau
For several decades history is retailer which is a famous label OSAKA SHOES retail brand in Macau. It is a re-branding exercise to offer new retail experience for diversified ranger of KID’s & ADULT’s multi-brand in the market.
The interior design of strategy adopted was to re-interpret the brand indentify by re-visiting history elements in contemporary way.
To develop this, interior design made use a metaphor of explained the shopping space like a ‘Shoes Library’ to contain different subject, stories of cyclopedias.
Flowing vertical cyclopedias with an un-even depicted the shoes library and defined the visual identity for the façade. These features penetrated the shop front and became the indoors element. The fluorescent yellow for high-light to acted as the visual guidance and fashion esthetics.
White spatial envelope of snow-white floor and exposed ceiling, light-grey carpet for sitting zone are firstly set up to provide an understated backdrop to the space. Big white grain marble was followed from an arc showcase to the sitting bench and cashier to provided value for the composition. Row of floating cyclopedia with different size and heights created rhythm and strong visual attractions for the customers.
To echo the narrow and long spatial characters of the site, transverse arrangement of 2 key’s zones display and light system were adopted. The ‘library’ of retail space was aimed to be executed in both aesthetic and functional layers.
Shopping Design | Retail Design | Shop Design | Store Design | Concept Store Design | Shoes Shop Design | OSAKA Shoes | Macau Design | Exhibition Design | Display Design | Flagship Design
Awarded : Honorable Mention – US’s International Design Awards 2014
News Media : Online Media – Retail Design Blog
News Media : Online Media – Pinterest
News Media : Awarded Platform – US’s IDA
More Reference : Pull down
